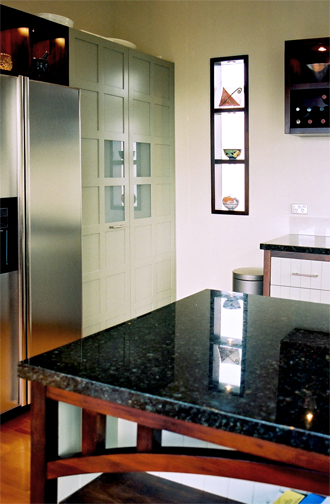Snapshots from various kitchens I have designed - ranging from high end completely custom kitchens to kitchens using modular cabinetry.
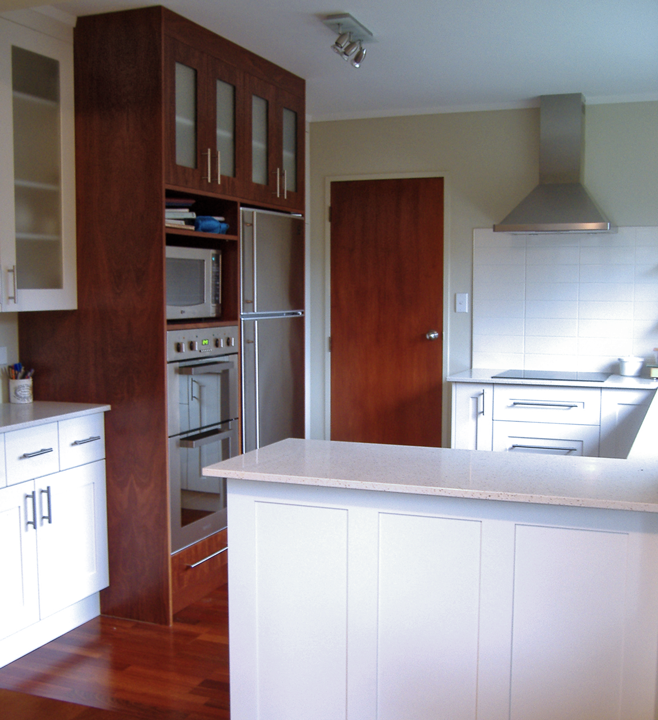
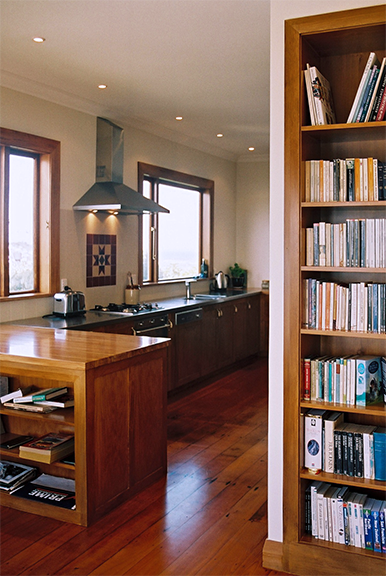
A pared back kitchen design for a bungalow style home. The kitchen design incorporated wood & stainless steel counters and solid wood cabinetry.
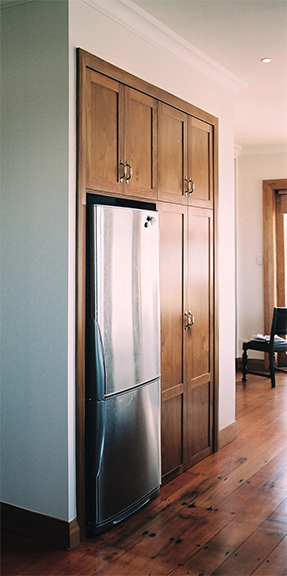
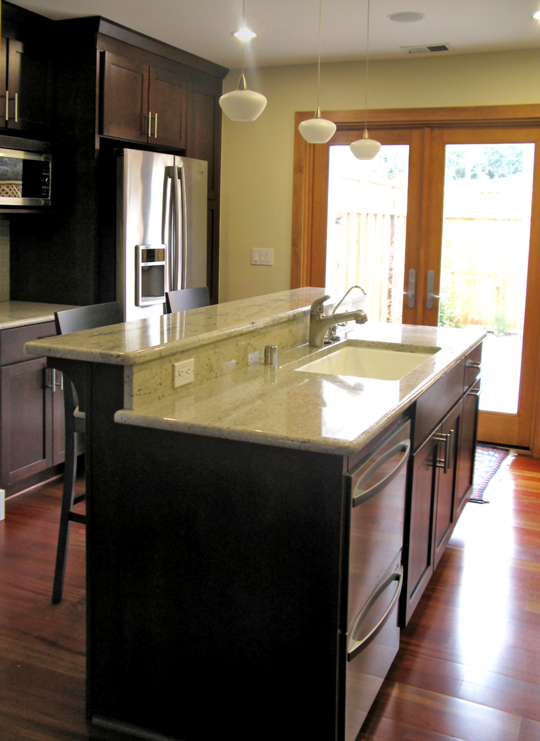
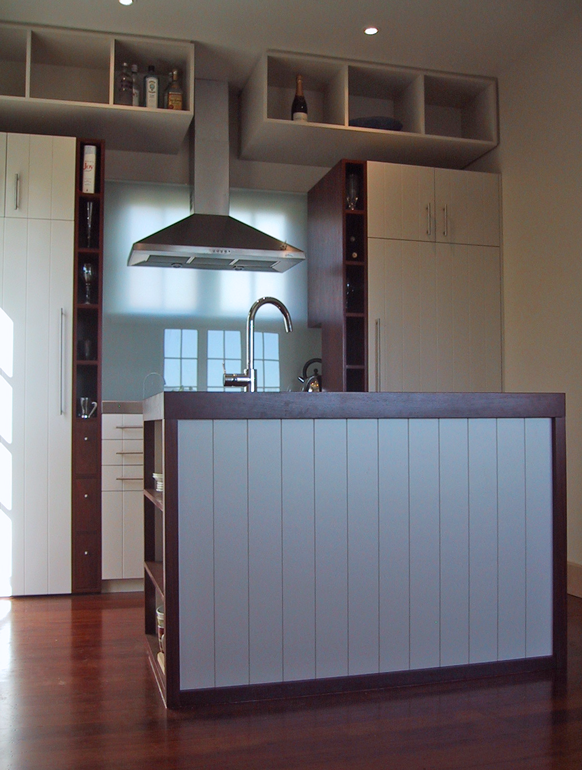
This project involved opening up the floor plan in the cottage, removing walls and relocating the kitchen to its current position. Originally the kitchen was located at the back of the house and was disconnected from the living areas, views and decks.
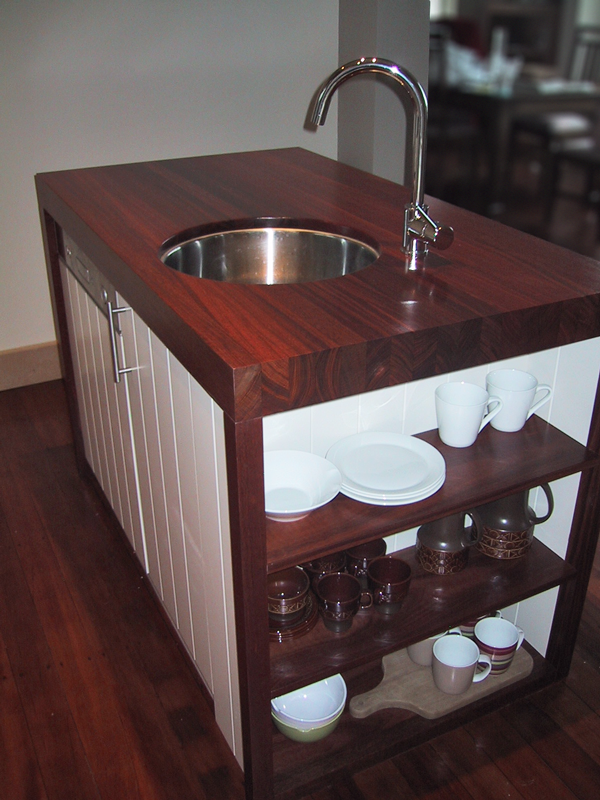
Being a small cottage the kitchen needed to utilize every available space without compromising the design. The island with a Australian jarrah wood top housed the concealed dishwasher and also provided open storage for the most often used dishes and mugs.
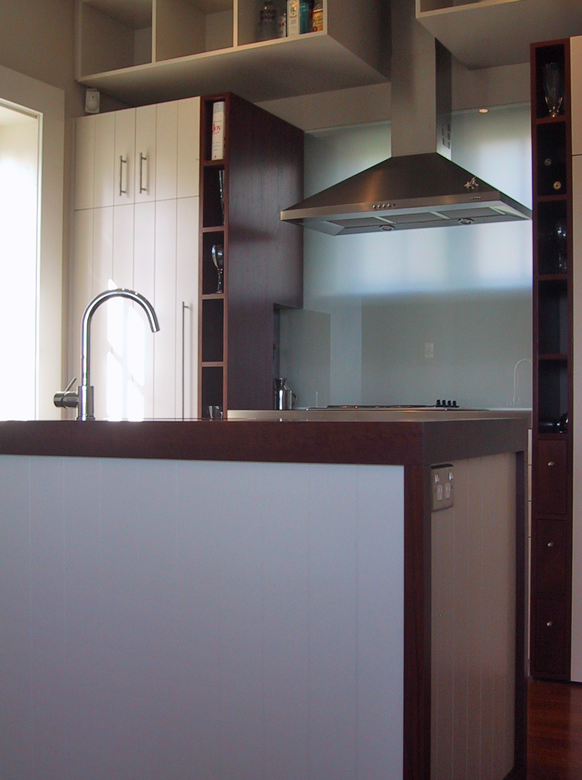
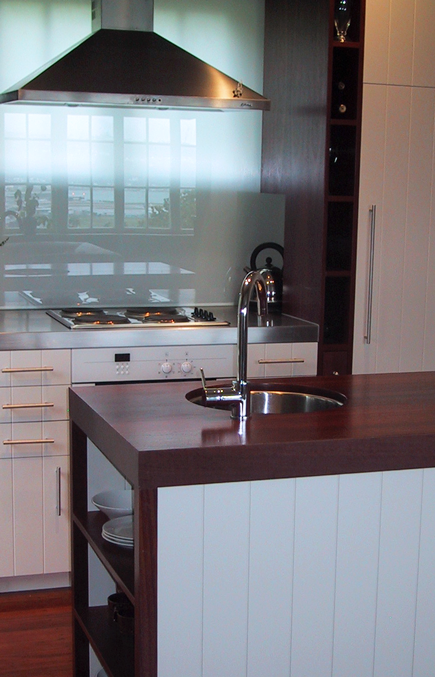
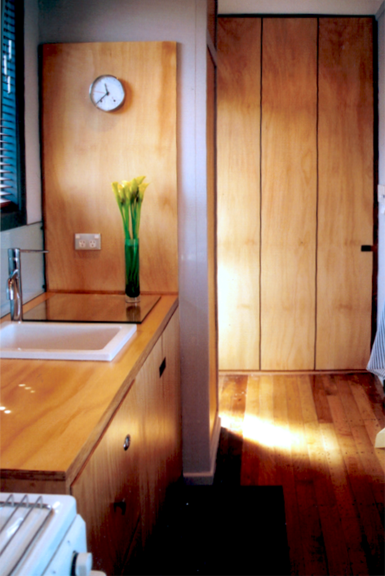
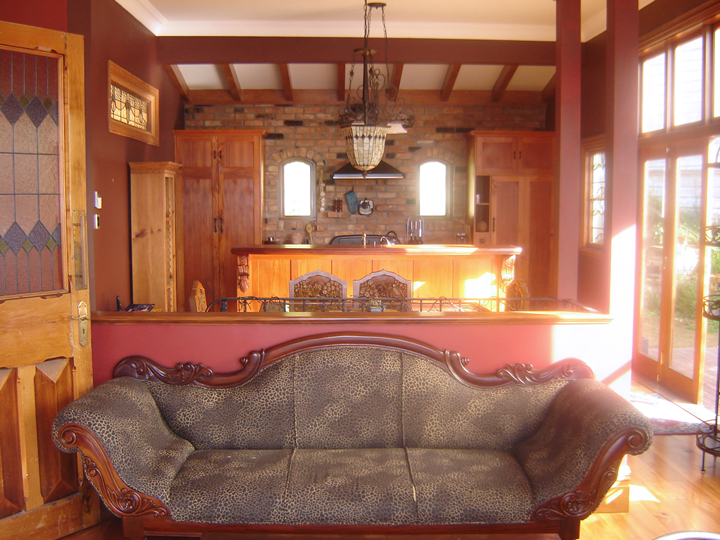
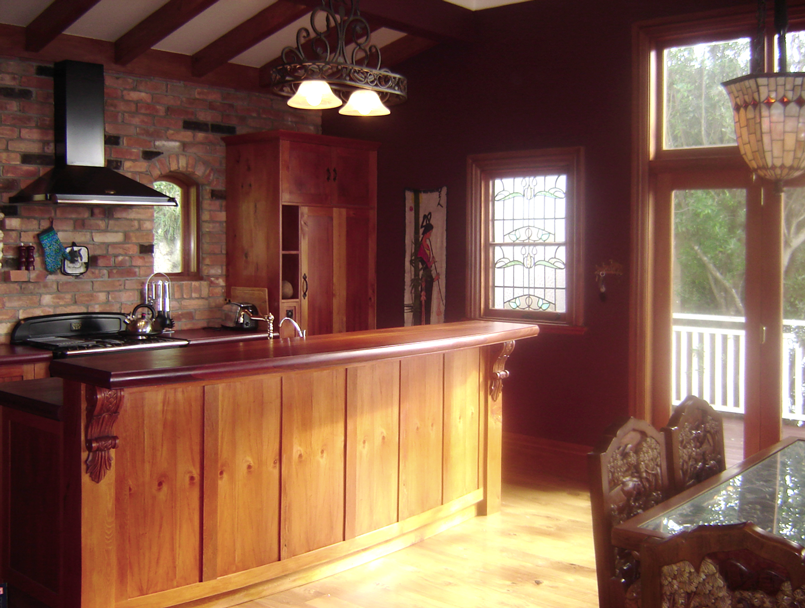
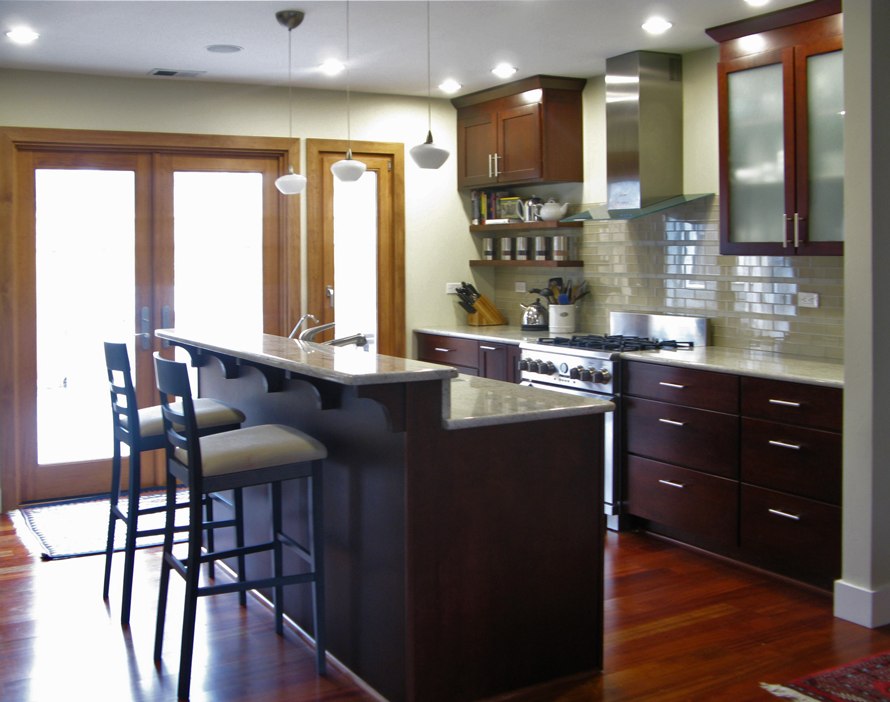
For this kitchen the owners wanted to use a modular kitchen system, with custom stone counters. I designed the kitchen (including the tile work) and helped them choose the cabinet style and finish colors. This project also involved removing the walls between the kitchen and the living areas and putting in new french doors & window in the kitchen area to allow access to the patio and garden.
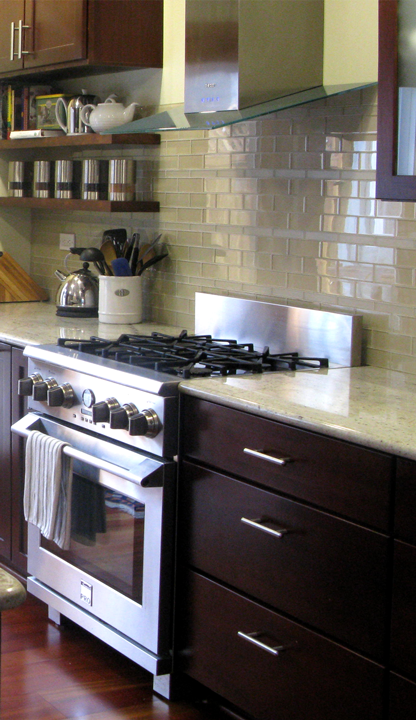
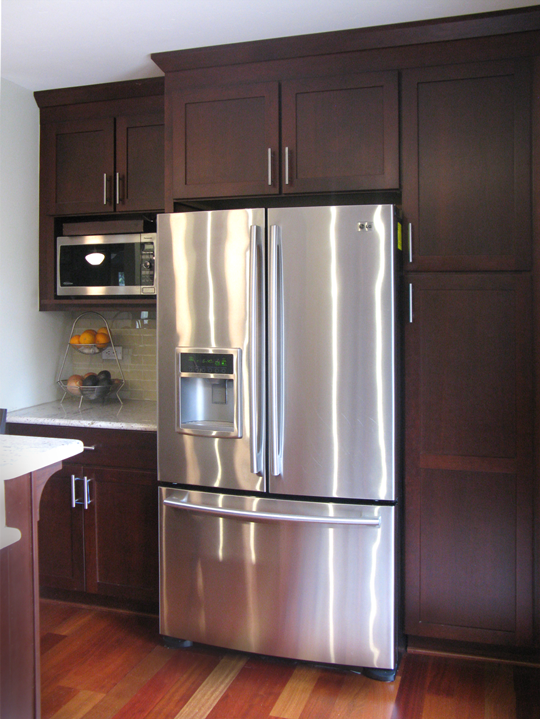
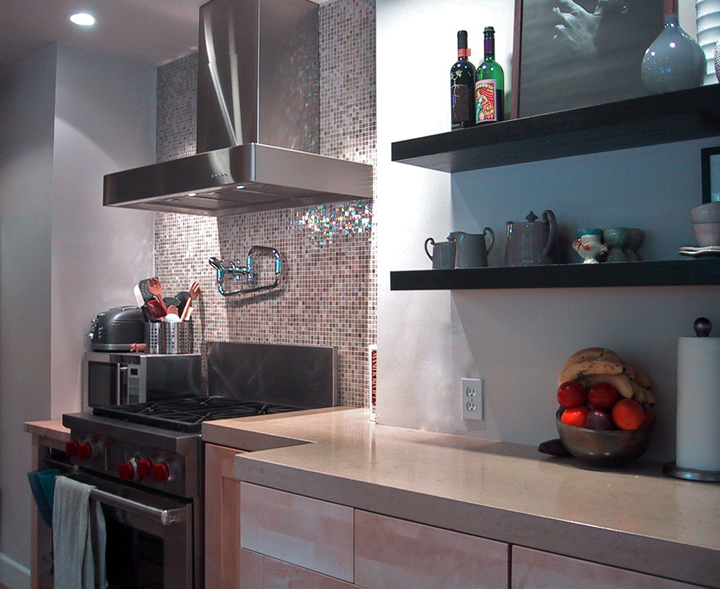
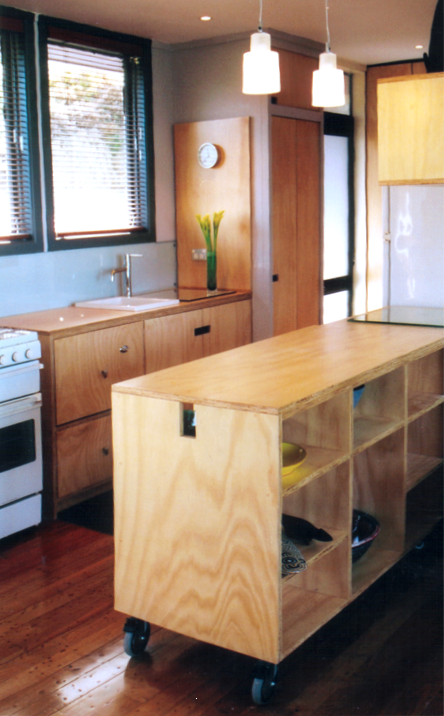
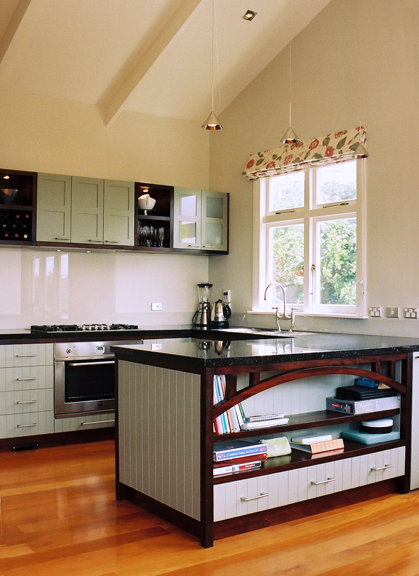
A new kitchen for a 1930's bungalow. A second story was added to the house and the new kitchen, living room and dining room were located upstairs in the new addition to take advantage of the hilltop position with views of the ocean.
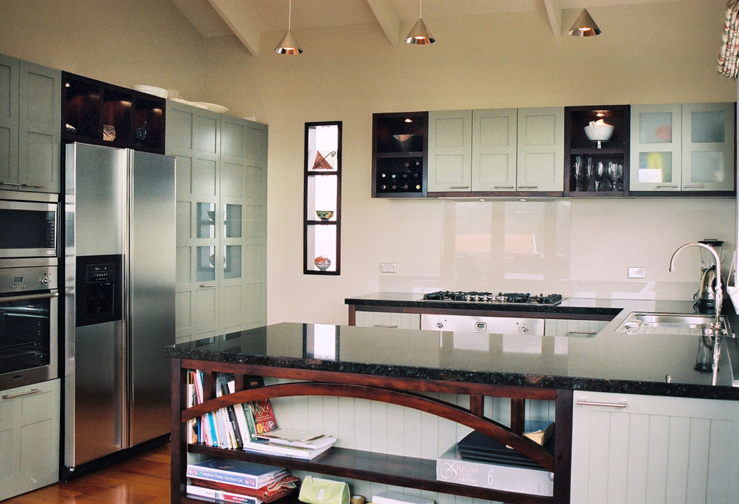
Wood salvaged from the home during the demolition phase was reused for details in the kitchen and bathrooms.
